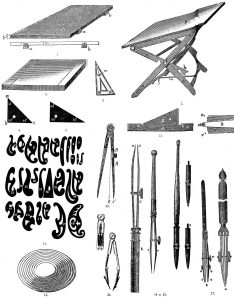Useful old wharf drawings
Builders now renovating Pier 2-3 and Wharf 4-5 are sometimes finding it useful to check the original structural drawings produced by architects and engineers at the Sydney Harbour Trust during the 1910s.
Several hundred sheets of paper drawings were hand-drafted to guide the builders of Walsh Bay’s modern wharves, sheds, bridges and warehouses after the 1900 rat plague. The drawings were digitised recently, to provide a source-reference for the government’s contemporary contractors.
Long before computers, printers, photocopying and scanners, construction drawings were meticulously pencilled then penned on giant sheets of paper, using T squares, set squares, rulers, protractors, slide rules and templates to mark different angles and curves.
Before carbon paper and cyanotype blueprints – which were still not common in the 1910s – draftsmen making same-scale copies might have to use sharp-pointed awls to poke tiny holes into thick paper at strategic points, then use a pencil to mark through each hole a faint dot onto an underlying sheet. Then the dots would need to be joined by carefully copying all the lines and shading from the original plan, elevation or cross-section diagram. Drawings on thin paper could be copied more easily by coating the back of the original with a rubbing of graphite from a thick pencil, then using a stylus to transfer the main linework.

Even though these were ‘technical’ drawings intended for builders – rather than artistic perspective renderings intended to impress politicians, financiers, newspaper editors and the public – there were organic differences in the hand-drawn styles of each draftsman.
Leaders of the ‘drawing rooms’ in construction-oriented government departments would aim to minimise stylistic differences in the ‘working drawings’ so that all builders could clearly understand how to read the measurements and junction methods, and interpret the ‘hatch’ patterns denoting different floor surfaces and the standard watercolour tints that clarified wall materials.
There was one area of each sheet where draftsmen could express some individuality – with their choice of typefaces and line flourishes in the ‘blocks’ containing the title, date and credits for each project and drawing. Because the Sydney Harbour Trust mainly employed engineering-oriented draftsmen, and the Walsh Bay docks buildings were not attractive to architectural draftsmen (compared with museums or cathedrals), most of the title blocks on these drawings are not stylish.
But the differences in hand-lettering are interesting. In the 1910s, all lettering was hand-drawn – Letraset sticky-type was not accessible until the 1960s and digital typography was not common until the late 1980s.
—Thanks to Richard Crookes Constructions for access to some digital copies of the original Walsh Bay drawings, and to heritage architects Tropman and Tropman for access to their photocopies.






